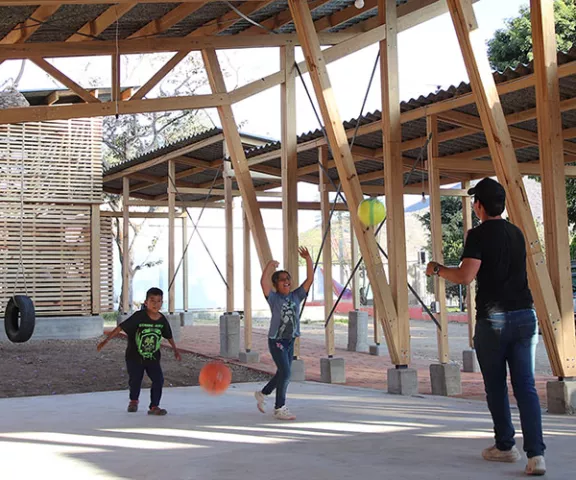
Centre for Culture and Ecology Quiané II
Assignment
The municipality of Santa Catarina Quiané and the local organisation for the defense of land rights decided to build a center for culture and ecology to demonstrate their self-determination and self-esteem as a rural community and to strengthen their cultural identity, related to land-use and landscape, appreciating precolonial customs. The municipality provided a building plot. The Oaxaquenian cooperation-partner CAMPO a.c. supported the community in the development of this project. A first plaing and buildin-fase was implemented in 2018-2019 Quiané Centre for Cultre and Ecology. (link), providing an auditorium, a sanitation unit and a galery.
Based upon this first phase 1 and a dialog with the local stakeholders, the next construction phase started in October 2019 a new group of students of architecture and civil engineering at the Munich University of Applied Sciences designed and planed further buildings in coordination with the community and the local NGO CAMPO a.c., taking into account the existing buildings and the spatial concept of the master plan of phase 1. A large covered hall and the urgently needed rebuilding of the kitchen was executed in February 2020
Every day a family cooks about 80 meals for 20 families. The existing kitchen is a roofed open fireplace run with wood, It is a health hazard for the cooks and the children as there is no smoke outlet. Cooking (the Mexican kitchen has the status of an immaterial world cultural heritage) is the union of culture and nature, the material that is produced from nature is transformed and converted into a cultural asset. The new cuisine thus becomes the symbol of the Center for Culture and Ecology.
For the students, the project offers the opportunity to test their previously purely academic strategies in and against reality.
Technical Description
The predecessor project was erected as a sleeperless, modular timber-frame construction. The outer walls are filled with unfired clay bricks or window elements. In the region, massive clay block construction with 40 cm thick walls is typical, optimal for the semi-arid climate and the cold nights.
In the second phase it will be examined whether the system will be adopted or adapted or whether other types of construction based on the use of clay and wood, such as rammed earth, solid adobe building or bajareque will be chosen.
Decisions for the selection will be the appropriateness in relation to the concept, the time and cost frame, and the acceptance of the clients.















































