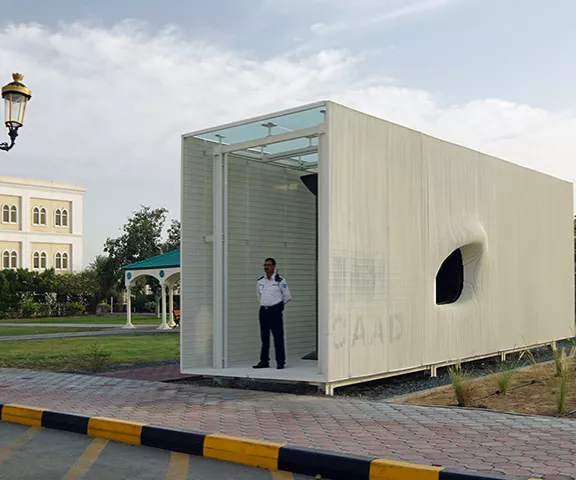
Tarkeeb Gatehouse & Garden
Introduction:
Located in a region where service personnel endure long shifts under challenging circumstances this project sought to elevate basic human dignity and comfort while simultaneously extracting experiential delight from a small-scale design opportunity. In this specific case security personnel at the university are expected to spend 70% of their 12-hour shift outdoors even though the existing gate house provided no shade in an environmental context characterized by excessively high temperatures and extreme humidity. In response the team incorporated lessons from the regional vernacular to mitigate solar gain through passive cooling strategies while also expanding the program to include a shaded observation porch for the guard and a garden space with a Mae Sabeel (public drinking fountain) to serve the larger community of security guards, landscape workers, and janitorial staff as well as students.
Pride & Prejudice:
During program development the design-build team noted that the security guards were regularly bullied by entitled students driving fancy cars. Accustomed to getting their way these students responded aggressively when the guards refused to accommodate requests for access to restricted parking areas. Disturbed by this disrespect the team sought to express their appreciation for the guards by providing a work space equal to, or better than, the cars driven by the disrespectful students.
Community Impact:
Typically hailing from Pakistan, Bangladesh and the Muslim countries of North Africa expatriates populate a vast service industry deployed to maintain urban propriety. In a modest way, this project eschews the local fixation on tall buildings to focus on the microenvironments inhabited by these workers. In this sense, shade, seating and cool, clean drinking water became the primary program. Elevating the design and accommodation of these basic amenities conveys respect and appreciation for the guard’s contribution to the community.
Technical Description
Assembly Process:
The monolithic, solid wood structure combines enclosure, insulation and weather protection in a single system that also accommodates the sculpting of complex curvatures on the interior and exterior. The complex, curved surfaces accommodate and integrate the desk, drawer, water fountain, interior lighting and HVAC duct. Serial-section lamination of simple contour cut members utilize custom finger joints that register individual pieces during assembly while pin connections provide registration between the laminations.
Standards + Deviations:
Within the standard, mass-produced bar-grate exterior, specified in response to both budget and climate, a series of custom ‘deviations’ address specific pragmatic and programmatic requirements such as signage, seating and increased visual access for the guard. Conceived through parametric computational studies these localized modifications leverage CNC-plasma cutting technology combined with traditional, analog craftsmanship and fabrication techniques to pair mass production with localized customization. A similar set of deviations animate the wood booth to accommodate and integrate the desk, drawer, water fountain, interior lighting and HVAC duct.
Environmental Strategies:
In response to extreme weather conditions the project incorporates a variety of passive strategies to mitigate energy consumption. The bar-grate mashrabiya, (vernacular window screen), and tinted roof panels serve as a parasol to reduce solar gain and cooling loads on the interior booth. High efficiency LED lighting is deployed to reduce energy consumption and maintenance while the majority of the glazing faces north or is covered by the mashrabiya. Operable windows and porches provide cross ventilation that further reduce the need for air conditioning.
In addition to these passive strategies the project has been designed to accommodate rooftop solar panels once the local energy grid is developed to accept net metering in the coming years. The structural components currently supporting the translucent glass panels can be easily retrofitted to accommodate solar panels while mechanical support space has been provided in the equipment closet to house the necessary equipment.














