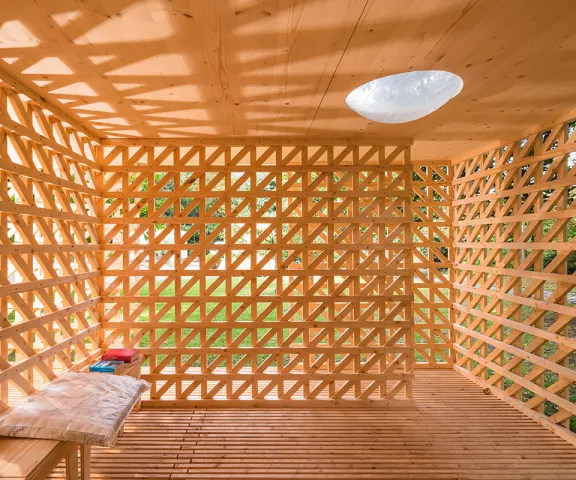
Co-Creating Home – Tea House Project
The Tea House project by CODE | Prof. Pasel | TU Berlin is one of seven projects addressing Co-Habitation in contemporary urban conditions that were realised in the context of the ‘Werkstatt Multihalle – Co-Creating Home’ - summer school. Under the topic ‘living together in complex societies’ the project explores new forms of living related to experimental wooden constructions. Designing new housing concepts for the future address the demands of dynamic urban societies by cross-fertilizing individual living demands with collective needs of today. In a living-lab the experimental interventions were co-created in a participatory process between local and international stakeholders. Intercultural exchange as well as interdisciplinary knowledge transfer were in the focus of the Design-Build workshop. As an icon of sustainable and experimental architecture, the Multihalle in Mannheim by Frei Otto, provided the ideal space for this ‘real-labor’, that included more the 150 contributors from over 10 countries, 10 Universities, several municipalities, local and international institutions, foundations and actors.
On basis of an extended analytical contextualisation regarding the specific project conditions, a conceptual framework was developed that spanned from a theoretical approach to a physical experimentation in 1:1 scale. The explorations of temporary urban interventions included prototypical living modules that exceeded common accommodation by creating a neighbourhood living room. The added value: a place for appropriation, a place to interact, a place for encounter, a collective experience in an open process.
Throughout the project development, the experimental design-build process, was accompanied by continuous moments of reflection, involving all actors from local residents to international experts, from municipal mayors to architects, from students to local initiatives. In a co-productive process models were developed that went far beyond the familiar, celebrating an open society based on multi-cultural experiences, social equity and democratic values in order to contribute to an open city accessible to all.
Technical Description
As a physical result seven mobile urban objects were created that were placed in an interrelated strategic urban masterplan: a modular kitchen, a modular library with a reading corner, a sleeping tower, a multifunctional stage, a contemplative tea house, a collective dining table covered with a viewing platform and a public cinema.
The tea house offers a retreat from urban stress, a contemplative space, sheltered, yet open accessible, in close relation to nature and the natural elements with a skylight looking into the trees and the sky. To create this poetic atmosphere, lattice walls have been assembled from wooden slats, allowing for a glimpse of the interior without exposing it. Timber boards and a transparent film form the roof, which, thanks to a transparent gymnastic ball, receives the necessary inclination and provides additional lighting.











