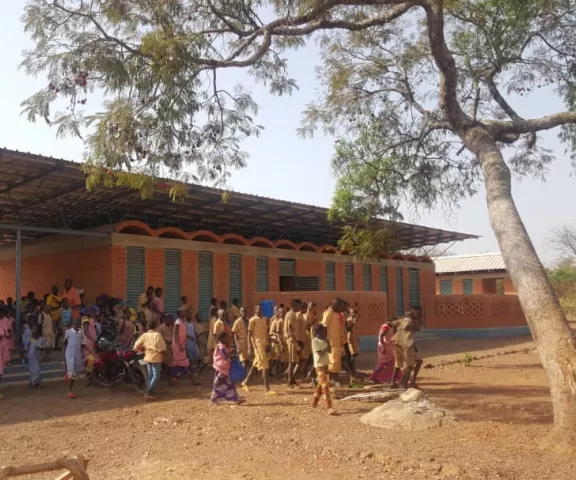
Ecole Primaire Santiguyah, Guinea
The republic of Guinea, located on the west coast of Africa, is one of the poorest countries in the world despite its wealth of raw materials. A decisive obstacle to Guinea's economic development is the low level of education.
The need for primary schools is immense, especially in rural areas. In close coordination with the Guinean Ministry of Basic Education, the German Development Cooperation is financing the construction of a large number of schools and teachers' houses in the Faranah region in central Guinea. Within the framework of this program, we investigated to what extent the construction design used as standard for primary schools in the West African country can be further improved with regard to the criteria of architectural design, functionality, life cycle, solidity, robustness, construction quality, cost efficiency, ease of maintenance, and optimal adaptation to local climatic conditions. In a further step, a prototype for a primary school was developed and realised.
A further objective is to investigate in a subsequent evaluation phase to what extent the proposed construction methods, materials and the participatory construction process can be applied in different places in the country, adapted to the local conditions.
In close consultation with the Guinean Ministry of Basic Education, we planned a large campus with six classes, two toilet blocks, a director's house for the headmaster and teachers, teachers' housing, a well and finally a sports and assembly area. The classes are divided between two school buildings, with each class having an additional outdoor learning space. The design tries to adapt the local spatial requirements to contemporary learning spaces, to solve the regionally and climatically determined structural requirements. In addition to the German universities, the project involves the architecture school Institut d'Architecture et d'Urbanisme ISAU from Conakry, the Guinean architect Sekou Bangoura, the local vocational school Ecole de Formation Professionelle Faranah EFPF, local craftsmen and the village community of Santiguyah. The school is run by the local education authority DPE.
In a first construction phase, a classroom building with 3 classrooms and outdoor areas for informal learning, a head office building and 2 latrines were built and a well was drilled.
Technical Description
A major focus of the research study was on the use of locally available building materials, the use of construction methods that can be applied by local craftsmen, ease of maintenance and optimal adaptation to local climatic conditions.
The chosen construction consists of masonry walls built over a concrete floor slab. The walls consist of 22 cm thick stabilised interlock earth bricks , which were pressed on site under great pressure from laterite, sand and cement. Laterite and sand come from the immediate vicinity of the building site.
The roofs are designed as a 2-layer construction:
Trusses welded together from locally common profiles support the space-enclosing level of the cap vaults on the lower bars and an aluminium roof for rain protection on the upper bars. Between these levels, the hot air is carried through by natural thermals. The cap vaults were also made of stabilised earth bricks produced on site.
The masonry was given a hydrophobic coating, and the floor slabs were covered with a screed.
Furthermore, it is an important premise to obtain the building materials from the surrounding area as far as possible in order to minimise transport costs, to promote the local economy and to teach the inhabitants to handle their available resources independently in the future.























