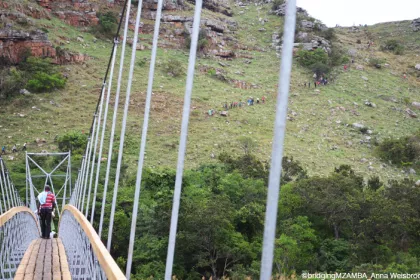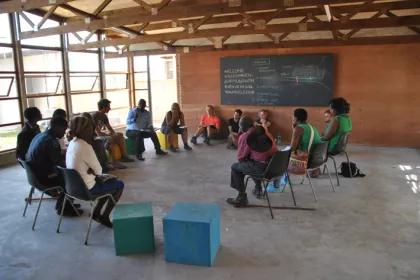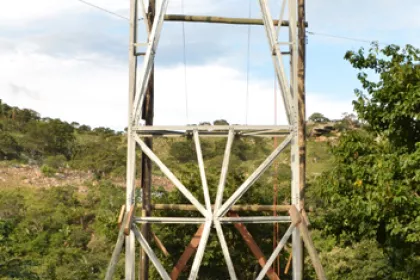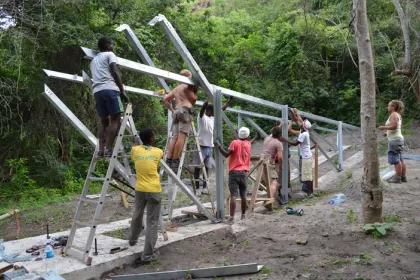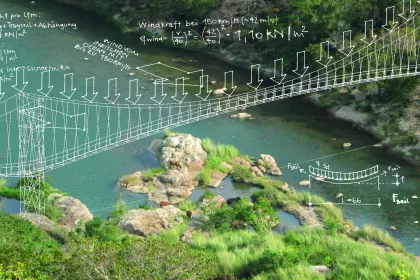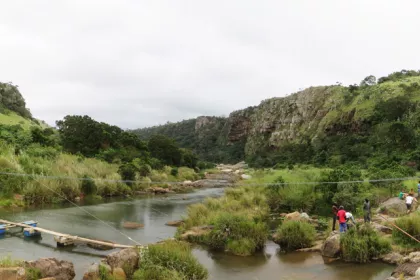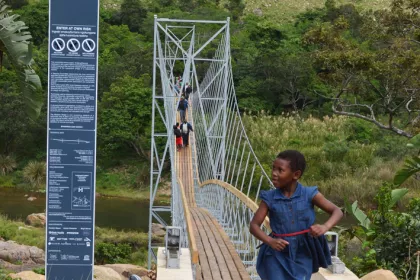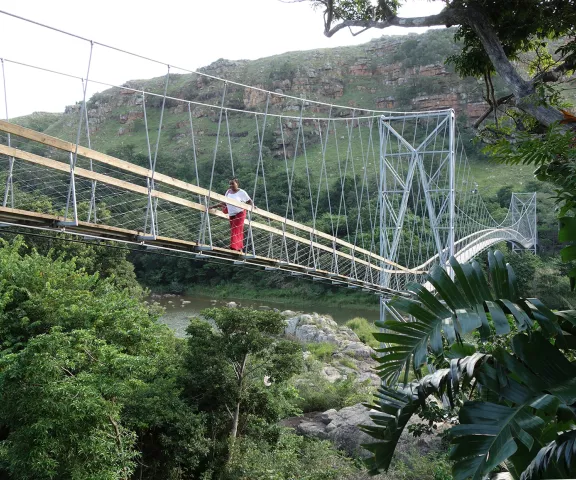
MZAMBAbridge
The community driven project ´bridgingMzamba` originated in the urgent need of surrounding inhabitants for a safe crossing of the river and included design and implementation of the suspension bridge in a collaborative manner.
A Steering Committee representing the local community and client guided the process and carried on negotiations with necessary entities. The driving force of tribal authority, ward committee, governmental entities and stakeholders ensured a successful public participation and sustainable project.
The Austria based NPO build Collective teamed up with thesis students of the Carinthia University of Applied Science and engineers from South Africa and Switzerland for design and planning. Technology used is balancing environmental impact, available resources, state-of-the-art lightweight engineering, accessibility and aesthetics.
Overall project costs of 200 000 Euros have been carried solely by sponsors, donations and personal contribution.
In several phases of negotiations, fundraising, design and construction since 2012, this extraordinary infrastructure could be realized with October 2015 as a self-build project of community members and volunteers from Europe.
The Mzamba Bridge is now connecting residents of a catchment area of 30km to necessary infrastructure such as educational facilities, health care, jobs and general food supply. Further it serves as a landmark and potential tourist attraction in the area.
