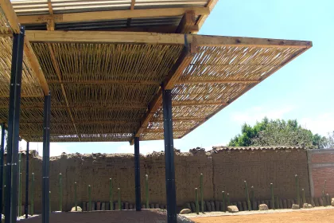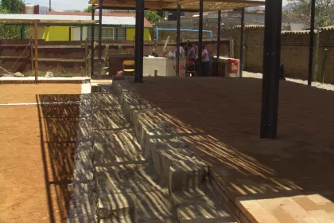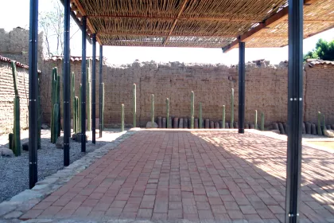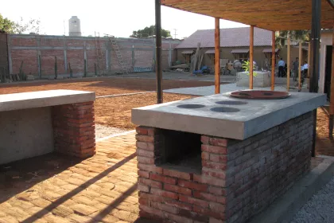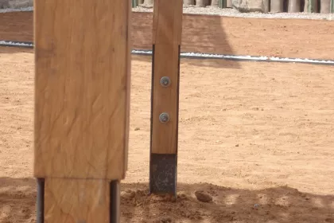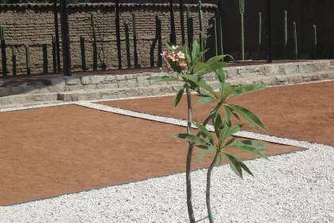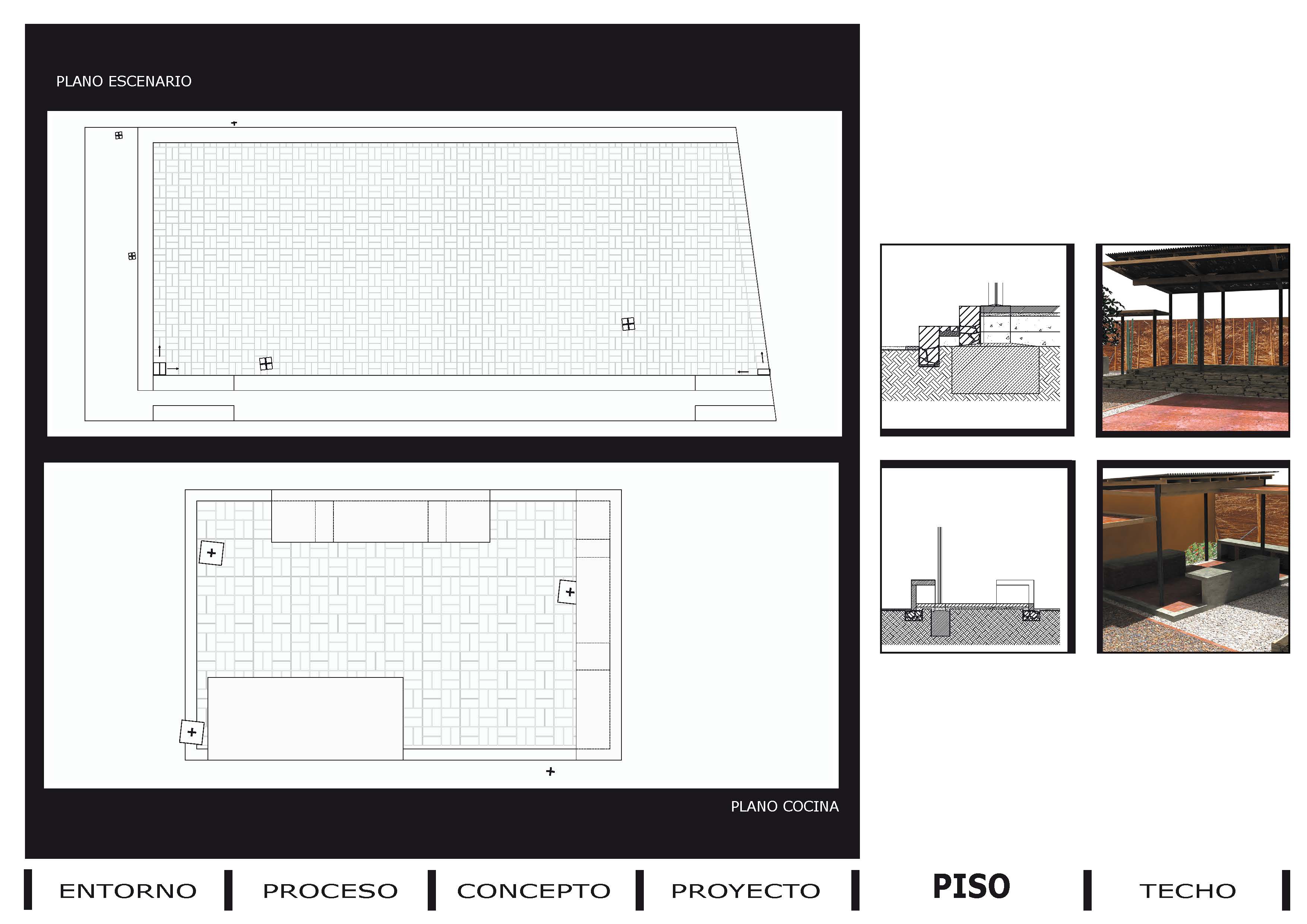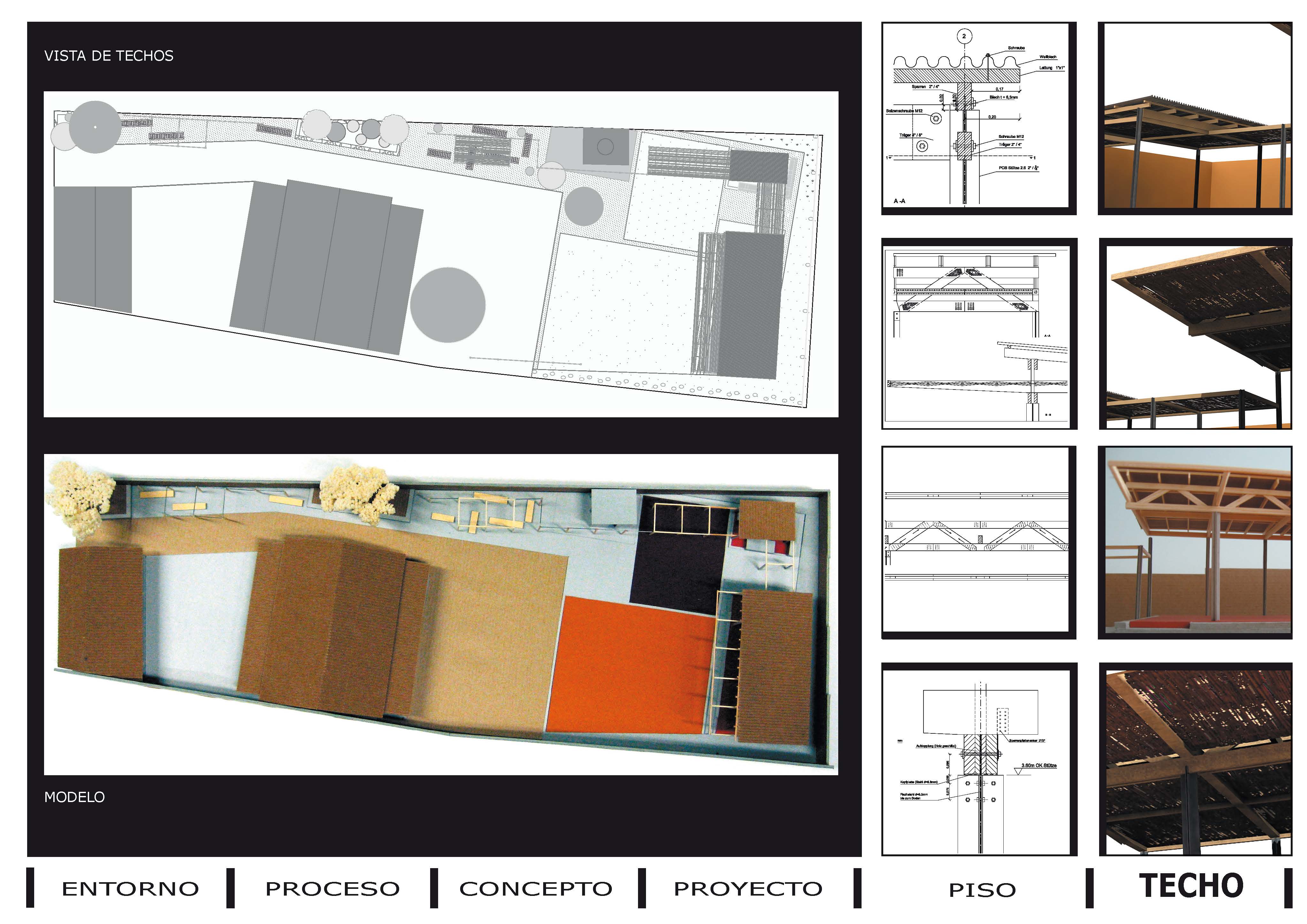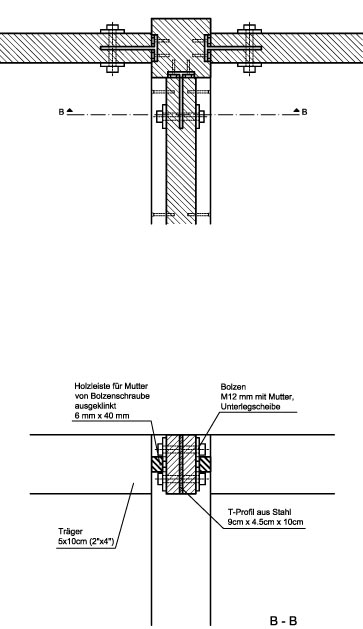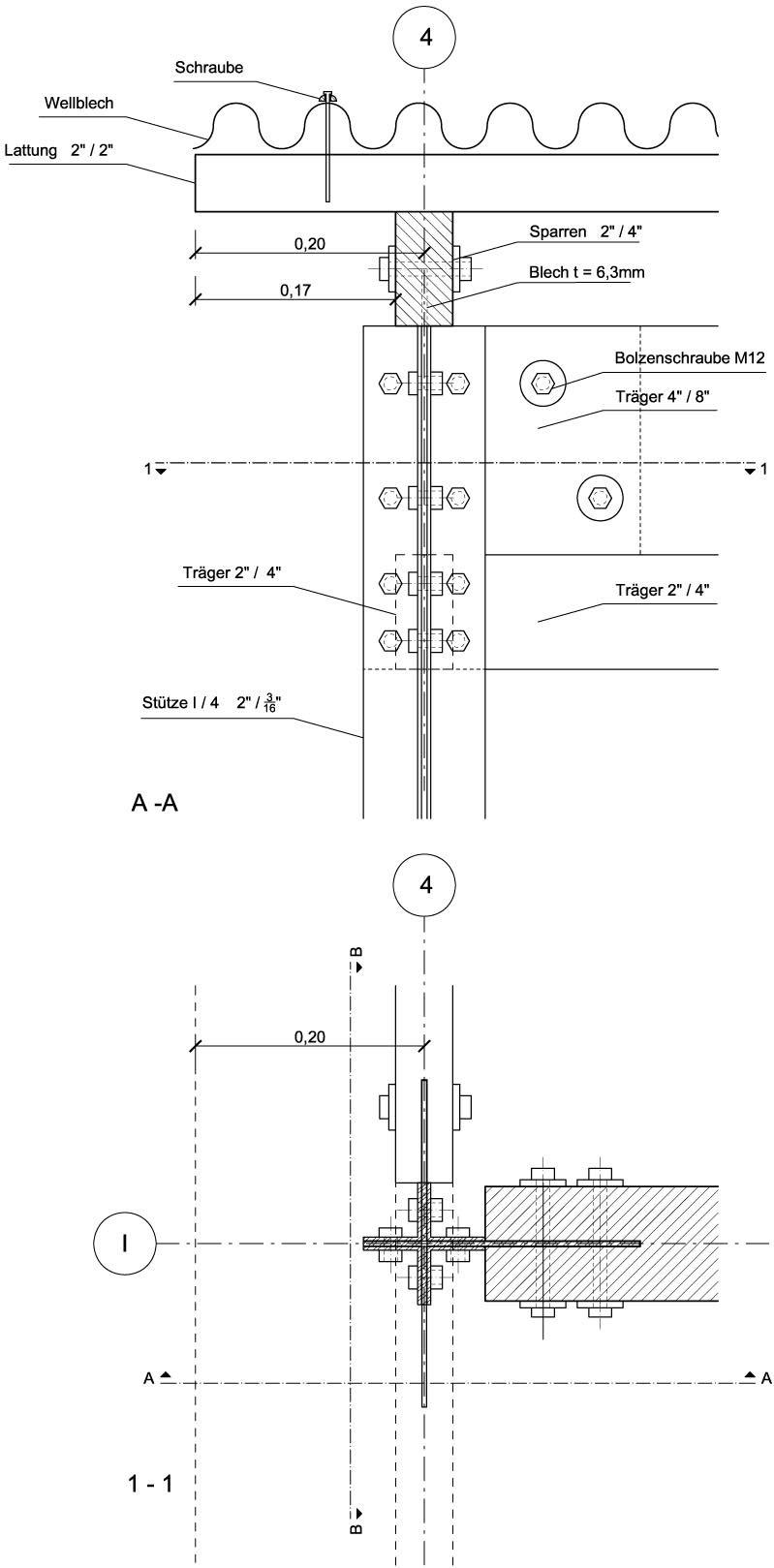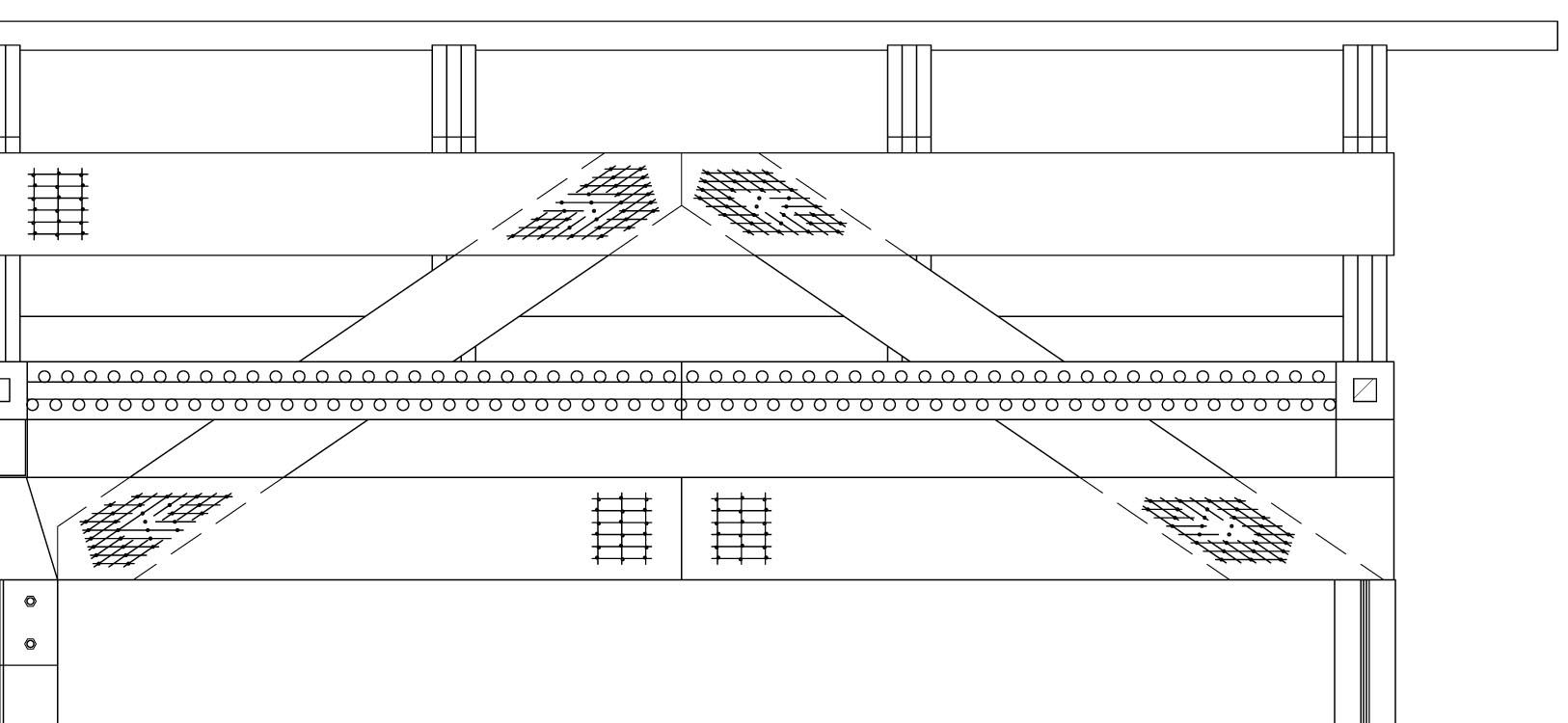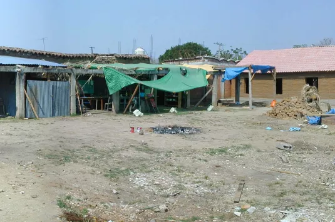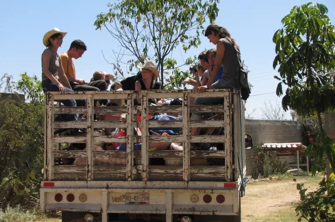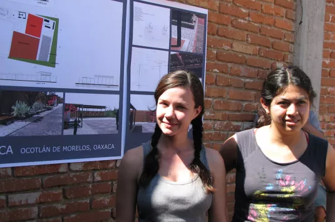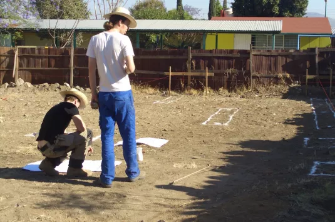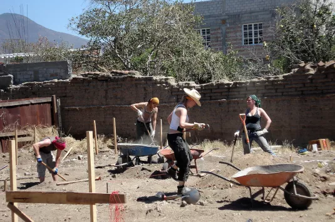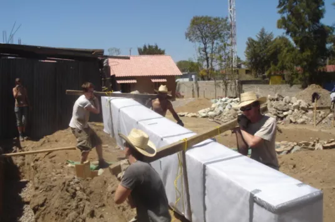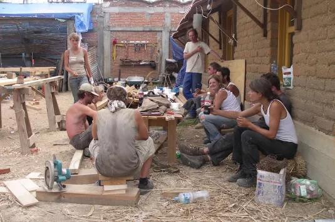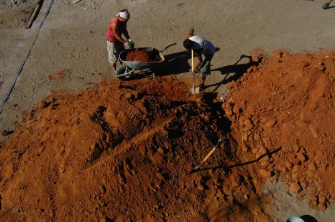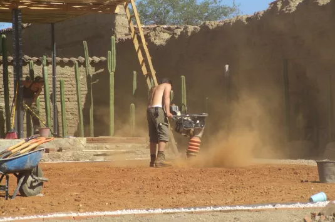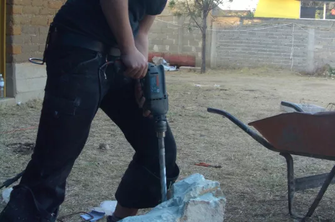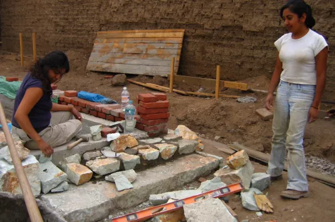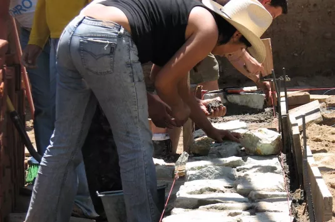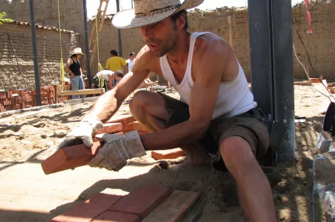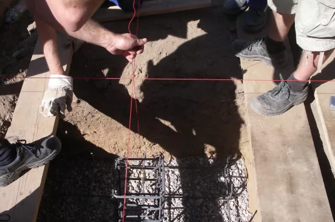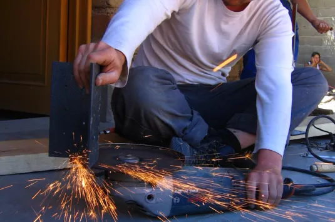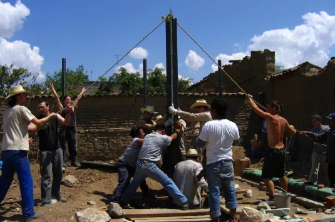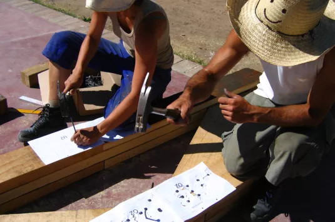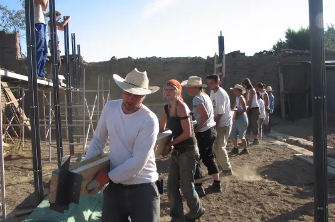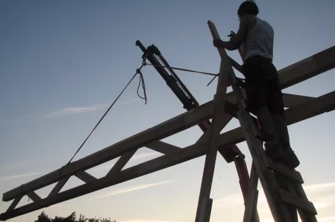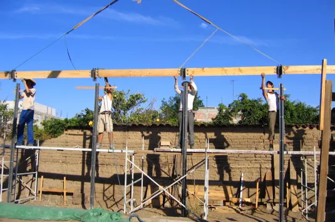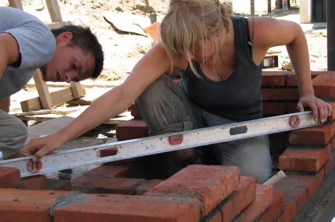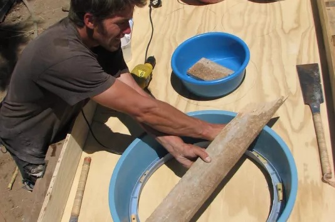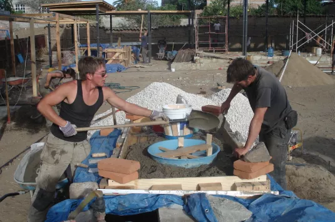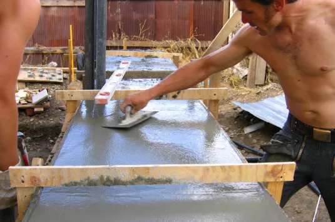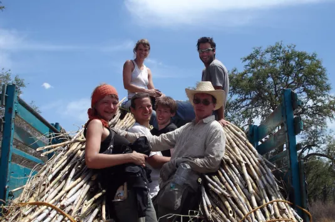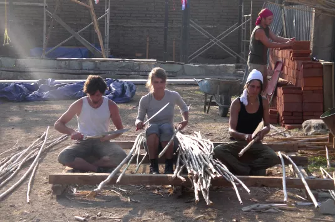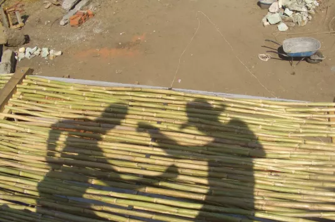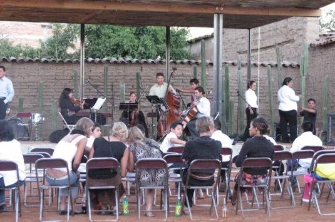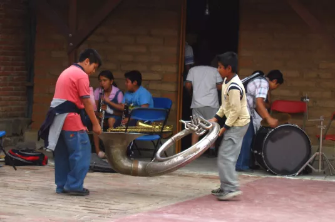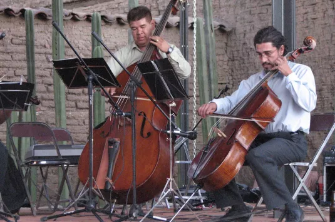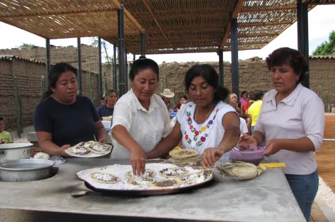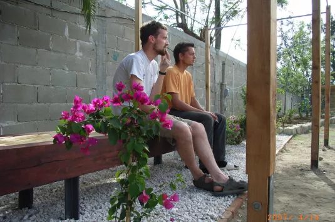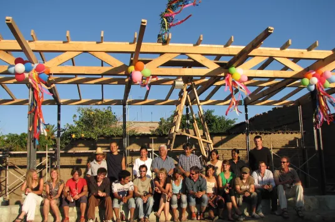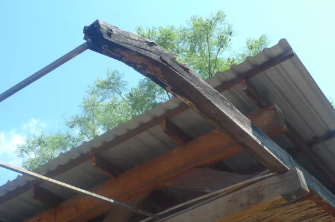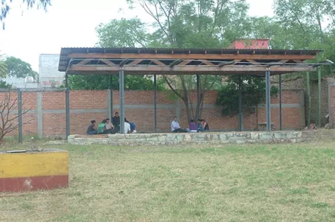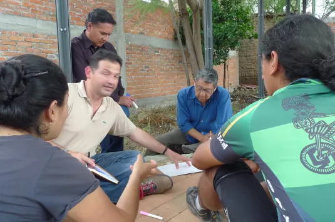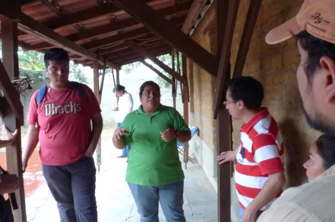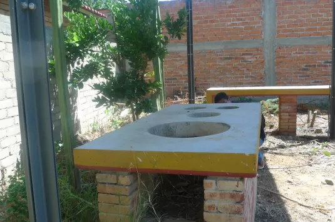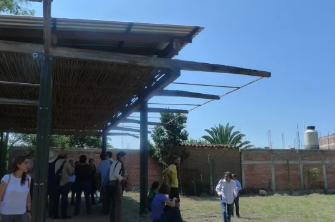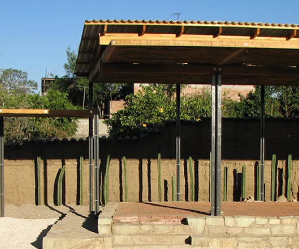
Stage of the music school „RODOLFO MORALES“
In addition to the Music School "Rodolfo Morales" built in 2003, an open- air stage, an open kitchen and the surrounding garden was designed and completed in 2007.
Rodolfo Morales, the famous local painter was the initiator of the Music School and the 'Orchestra Infantil Rodolfo Morales'. After his death in 2001, the Fundactión Rodolfo Morales continued with his idea to create a space where the children of Ocotlan could learn and perform music as an important part of the local culture.
In 2003, students of the TU Berlin built two adobe buildings, a 80 m2 hall for rehearsals and a 40 m2 building with an office and smaller rooms for individual lessons.
In 2008, the stage and an outdoor kitchen completed the ensemble. The surrounding space was complemented with garden islands and shading structures. Now children and professionals can perform concerts on their own stage and fiestas can be celebrated.
Both building sites where realised with the collaboration of architecture students of the UNAM (Universidad Nacional Autónoma de México). Apart of a locksmith, cutting the structural steel elements, all construction work was done by the students.
The Fundacion Rodolfo Morales is now running the place and supporting the "Maestra de Musica" in teaching the children of the orchester.
During the two month of construction work, the students where accomodated on site in the adobe buildings. The Fundación Rodolfo Morales was commited to take over the biggest part of the material costs, and payed the lunch in a comedor in the local market. The families of the music students provided the other meals.
Technical Description
Two overlaying grids form the basis of the spatial concept, harmonizing the old and the new part of the compound. The grids are articulated in the vertical space- building elements and the horizontal landscape modulation out of colored earths, beds and vegetation and pebble stone. The stage is located a the back of the compound. A platform made out of the local green limestone and red bricks, is shaded with a structure of metal cross pillars, wooden beams, corrugates iron sheets and a suspended ceiling out of 'carizo', a small local bamboo. The back forms an existing traditional adobe wall, emphasized by 'organos' a local spikeless cactus. The kitchen facilities, a traditional 'comal' are out of molded concrete and read brick.
The heavy rains of the rainseason can filter through a drainage structure into the ground.
